hall cupboard
What could be weird about the odd IKEA type full height kitchen larder cupboards fitted in the inner hallway? (as built it was the main entrance and the odd car port and porch was added 10 years later).
The cupboard is the black one behind the washing machine in this pic
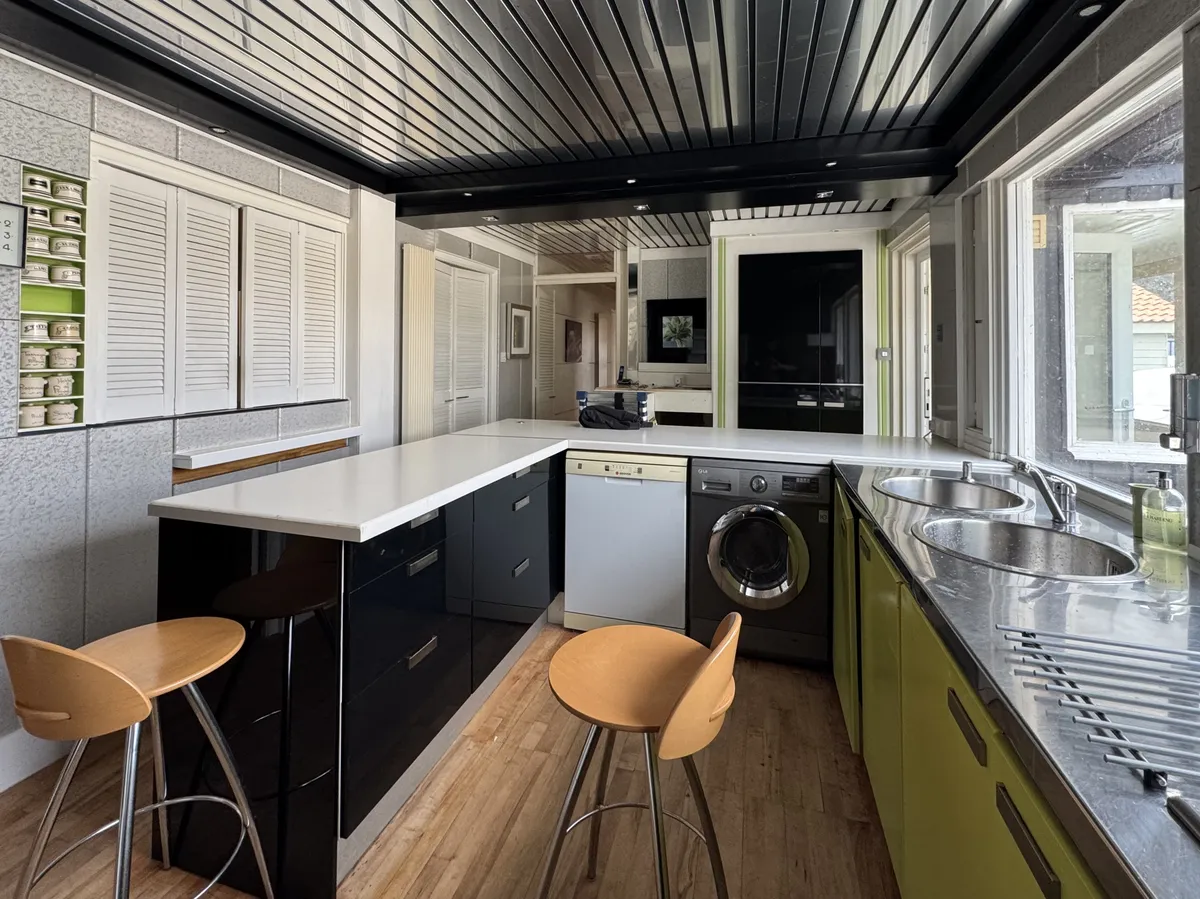
Well we had warnings of extreme oddness as we’d found the back of a mixer tap when I was initially searching for stop cocks and electric runs early on.
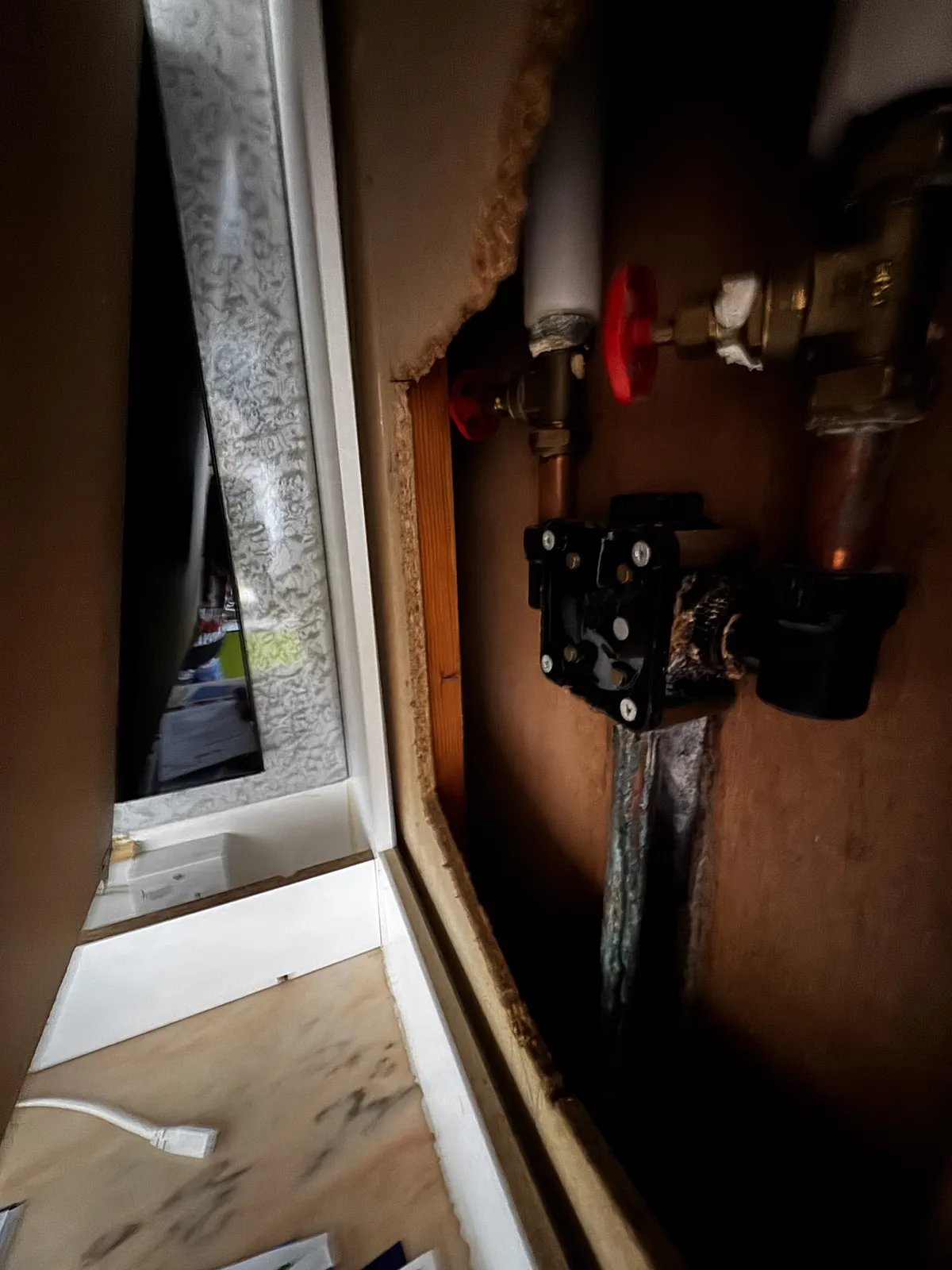
But even that doesn’t prepare you for the facts. The built in cupboards didn’t reach the back of the now revealed shower cubicle which had just partially been hakzall-ed out. What a waste of space. But the mixer tap is still there… dripping. And yep it still works.
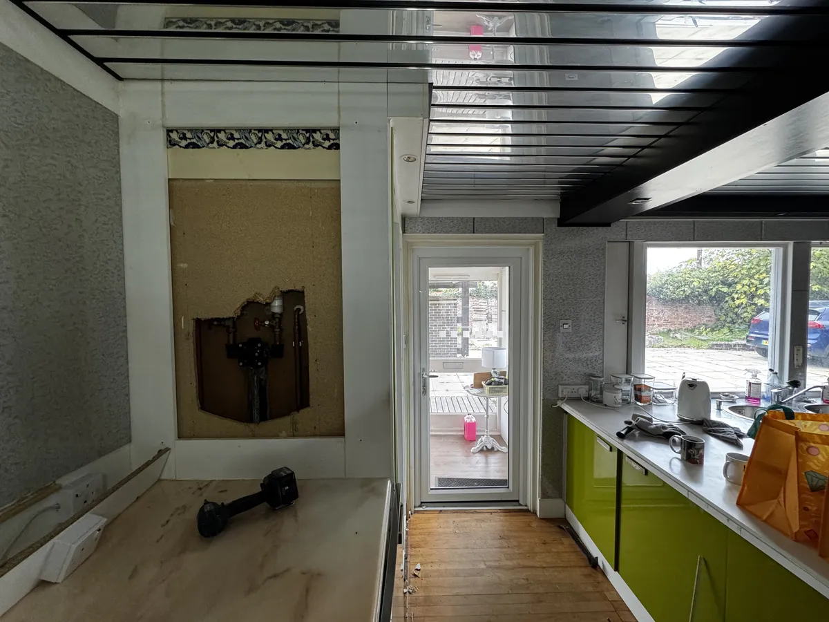
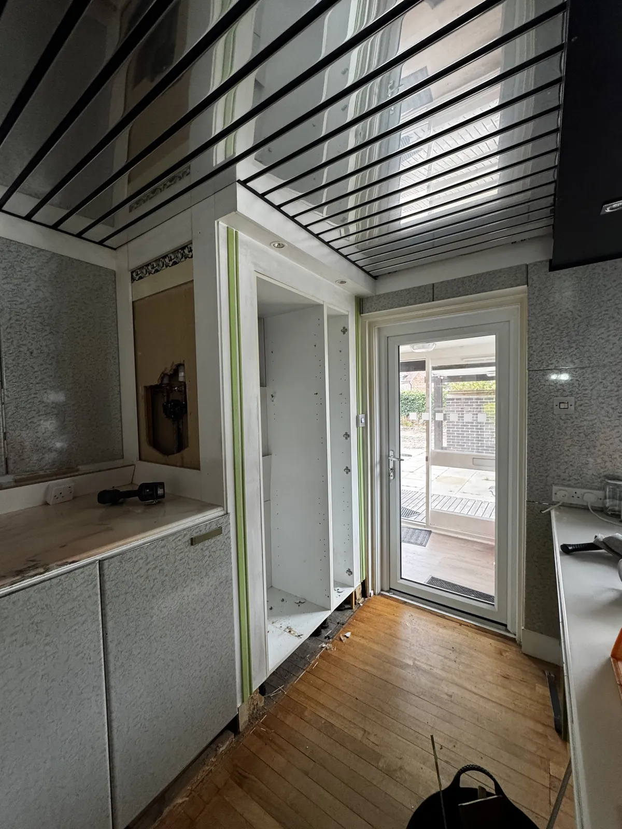
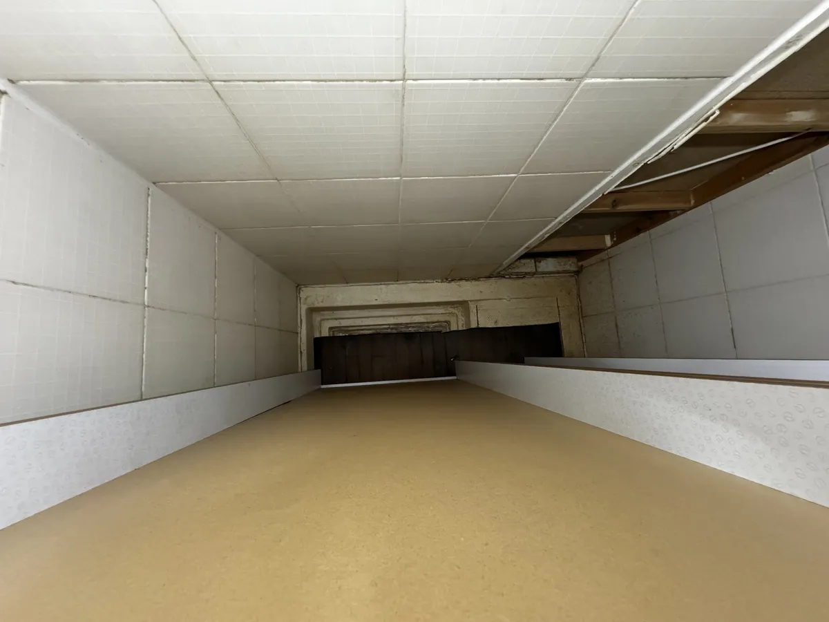
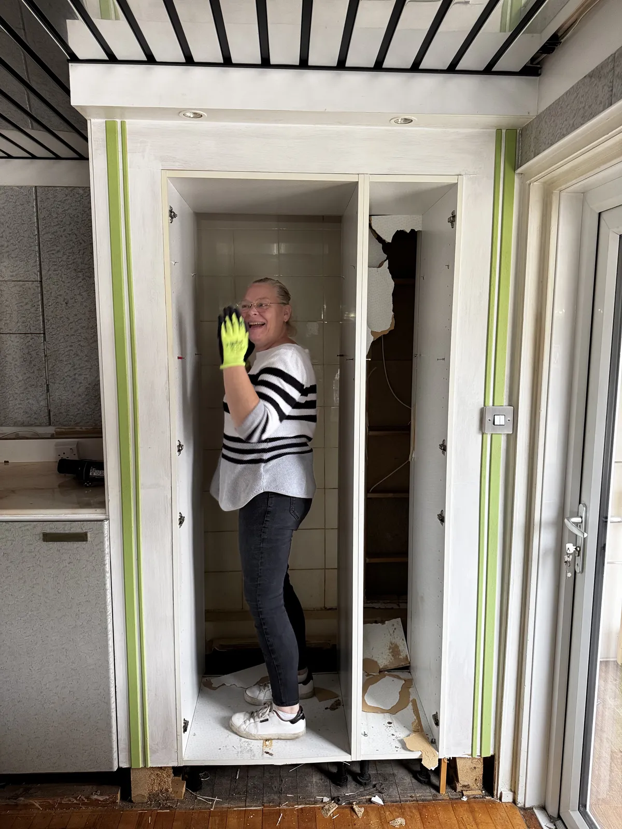
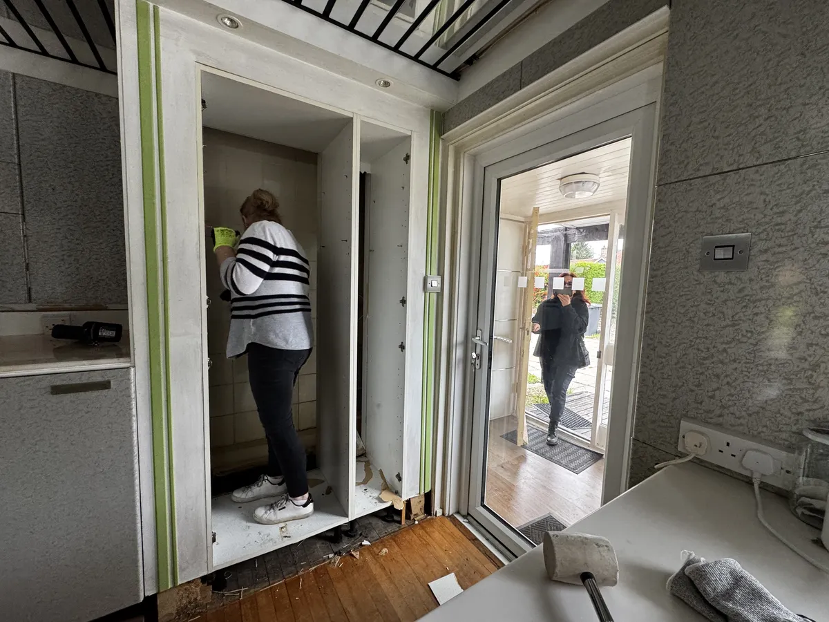
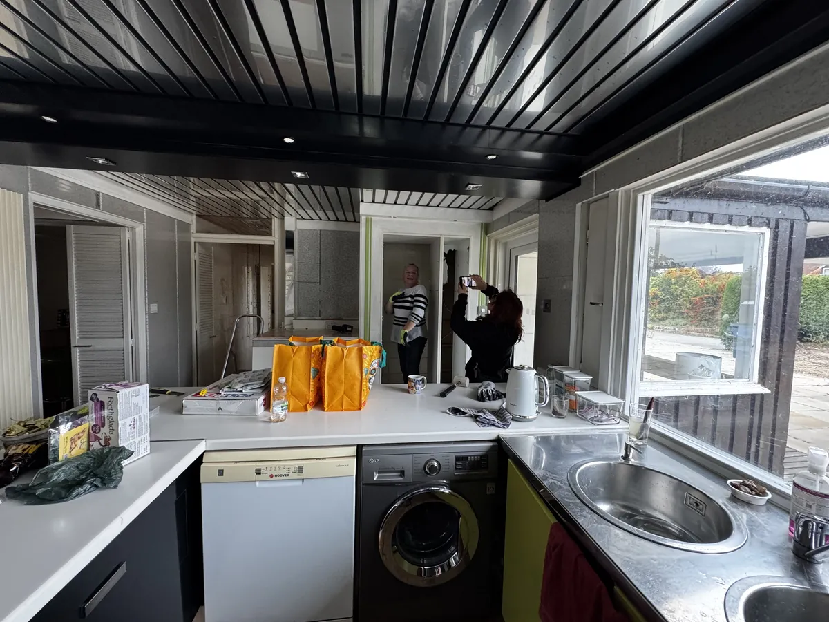
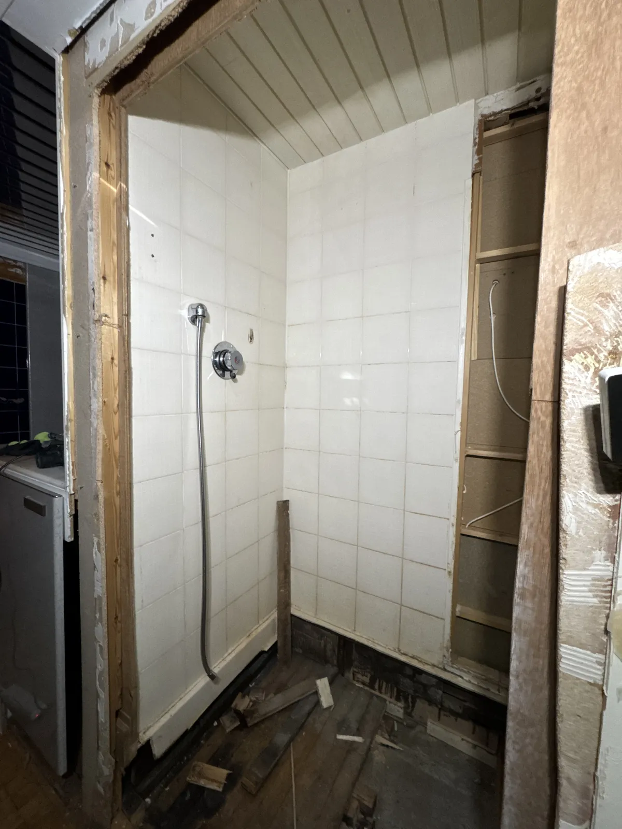
Why do you need a shower just inside the front door? Accessible only from the hallway or kitchen now the dividing wall has gone. Was it made open plan before or after the shower was installed and why … just why?
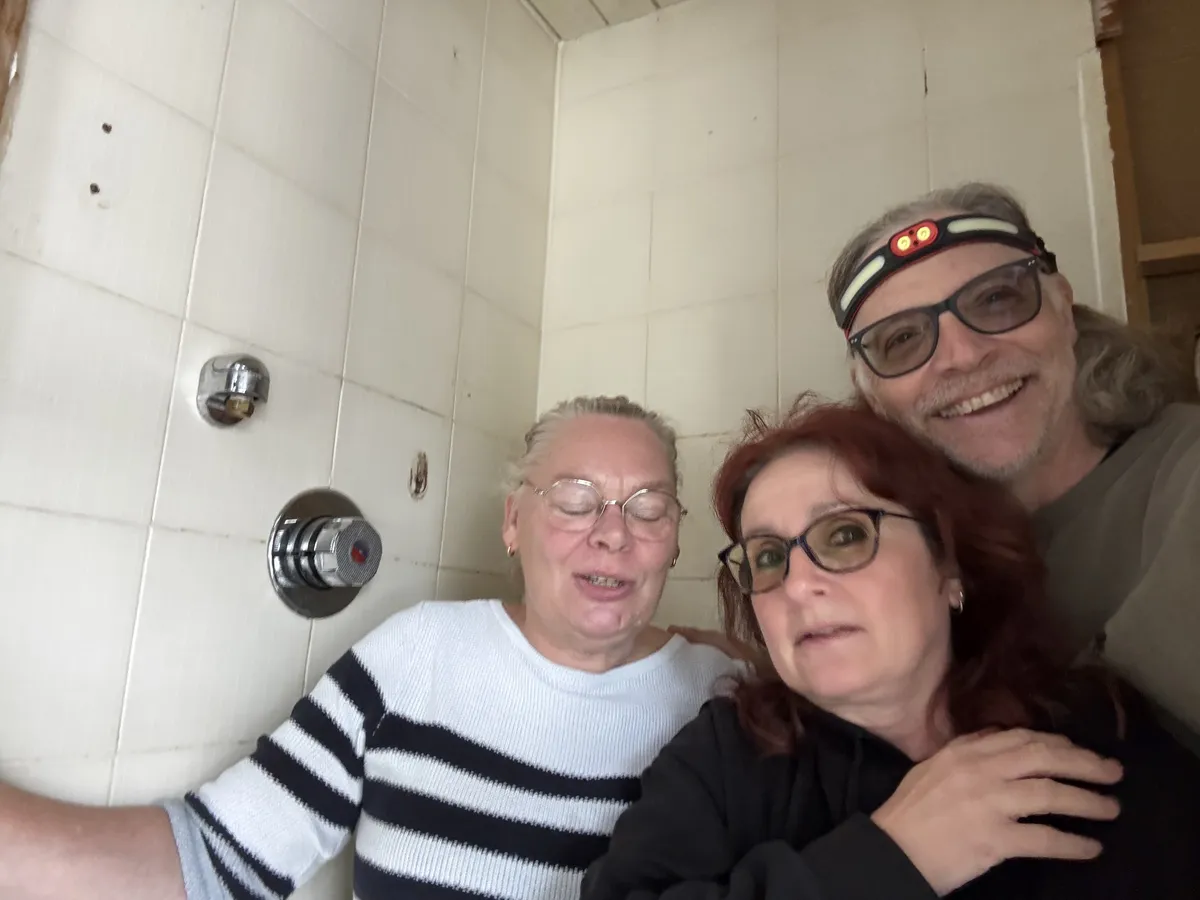
We tested and yep you can get three friends in there. But then you can get my family and everyone I’d call a real life friend into the main shower room shower. My head is spinning 😵💫.
On a more serious note we din’t find the house end of the phone line conduit just more armoured cable. So we still aren’t sure how to get broadband fibre into the fecking premises 🤬
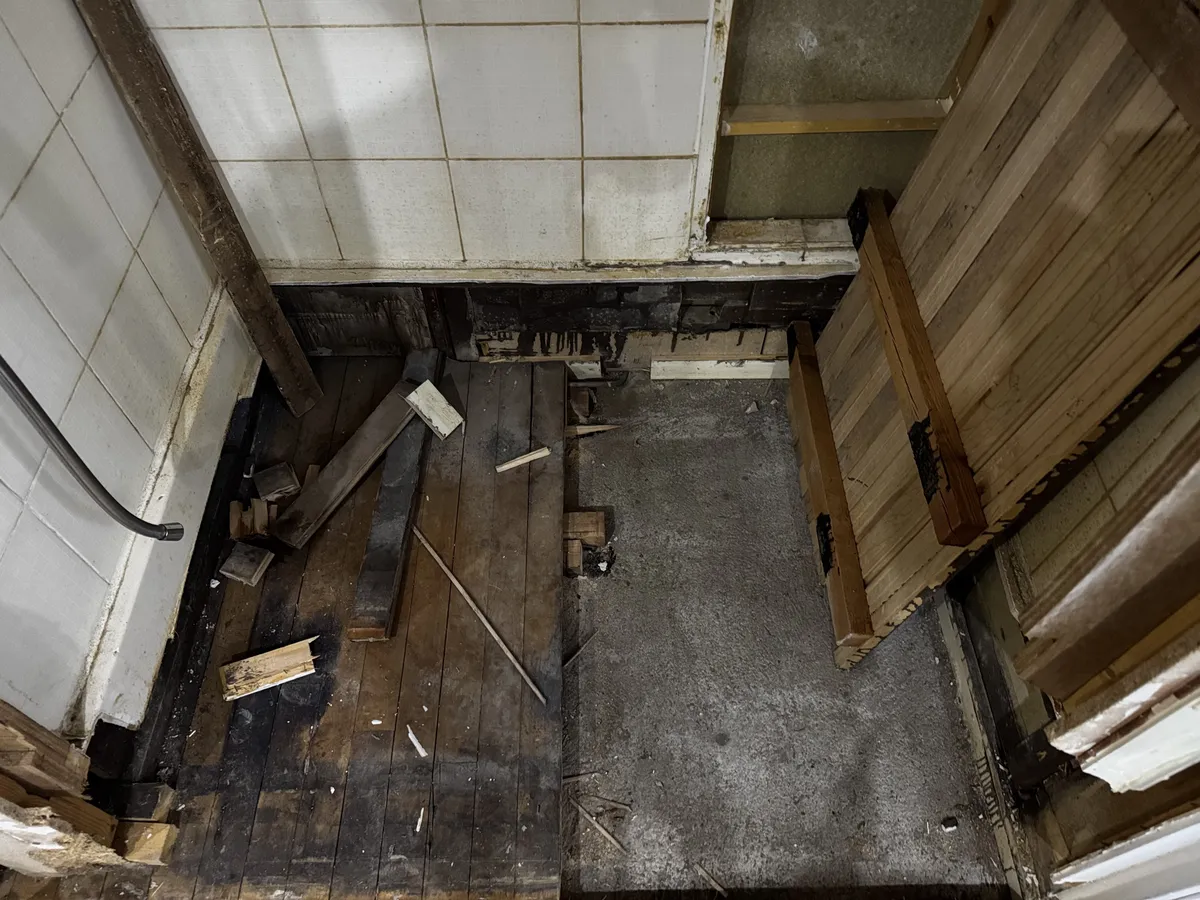
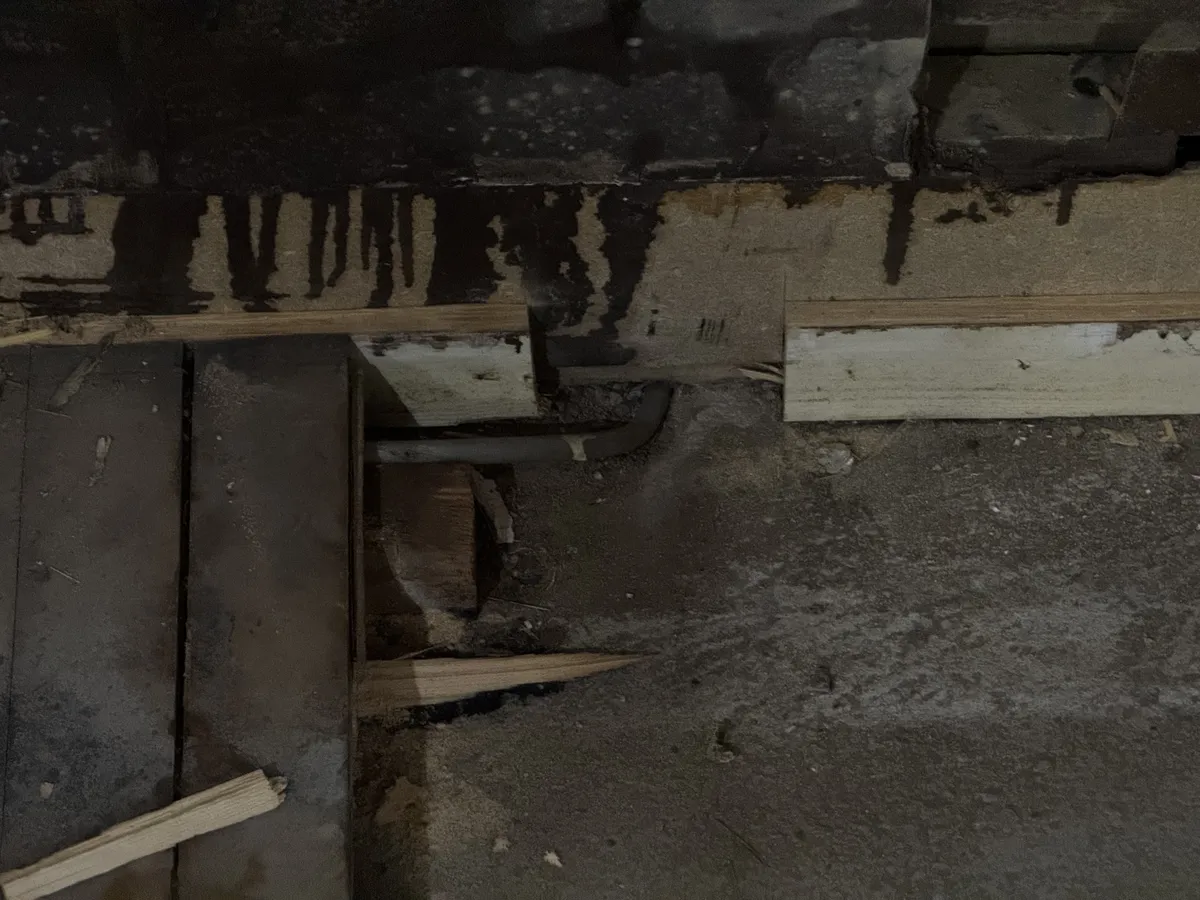
To get there I had to lift a big chunk of flooring so now we know it Canadian Maple and my oak or beach guess wasn’t too far off the mark. Hopefully this should help finding more in the future.
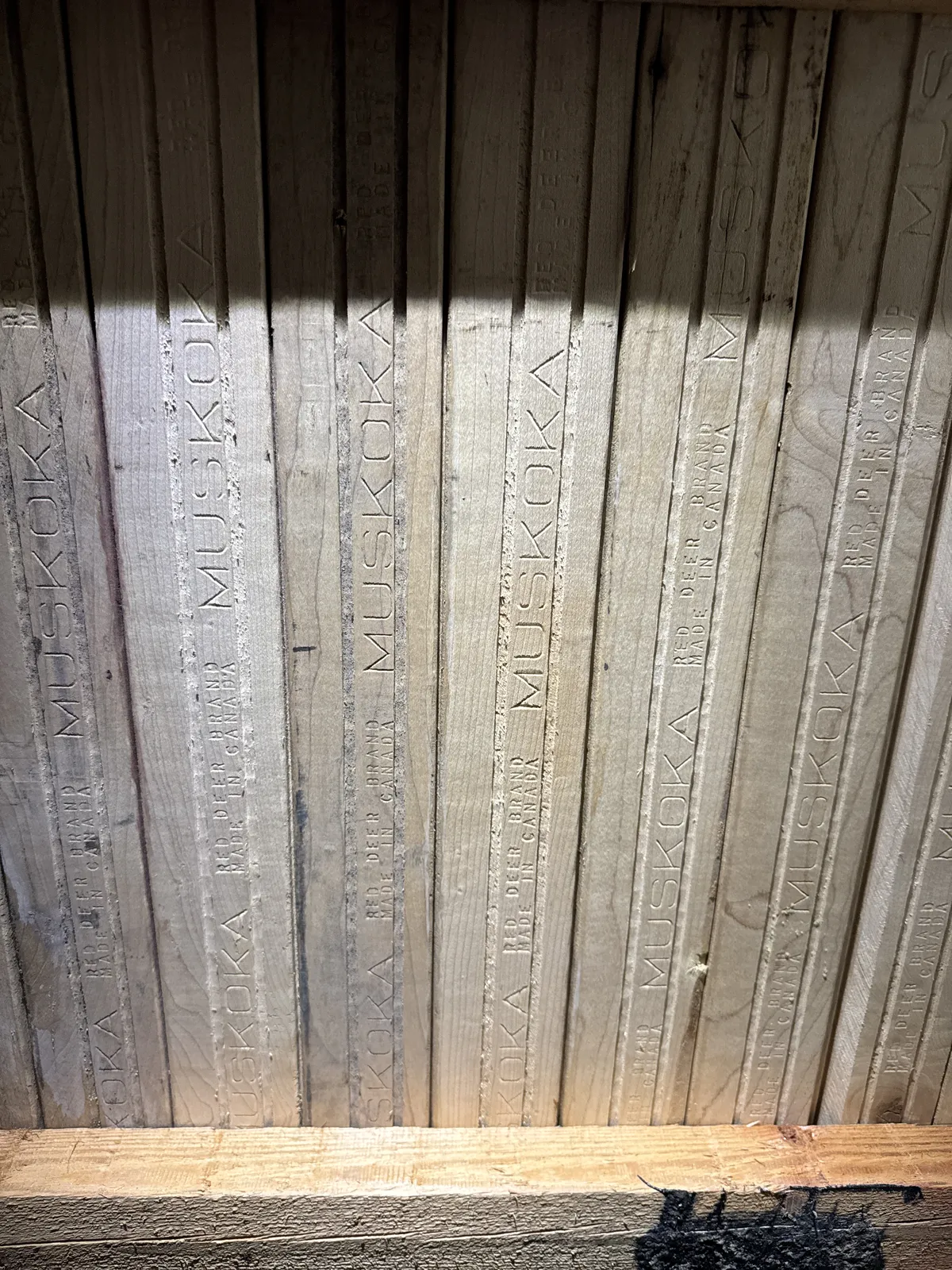
Our charity shop sofas and another IKEA chair turned up. They just slotted through one of the big windows no need to wrangle them through doorways etc here. I’m lounging in the recliner now with a beer 👍
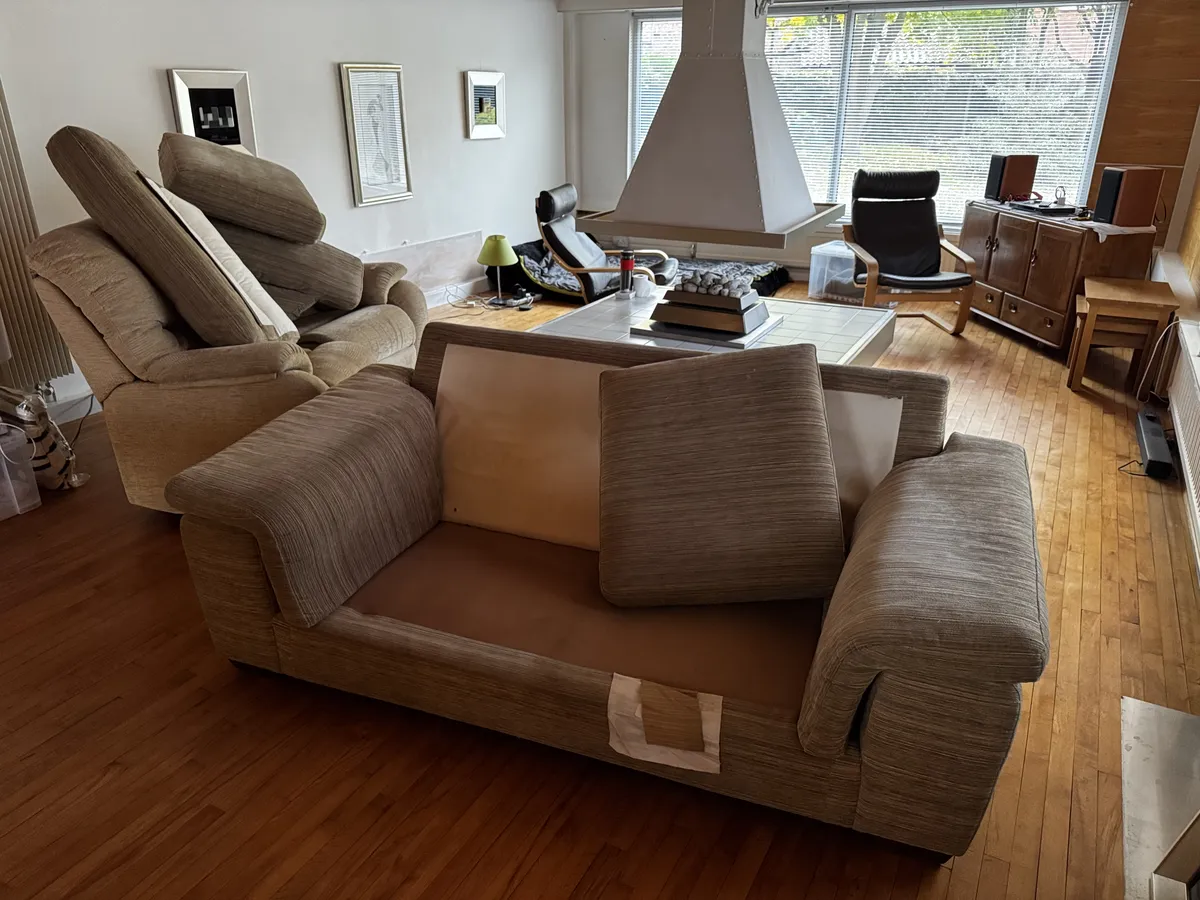
Skip has also arrived for all the tiles so tomorrow we’re busy pulling all the remaining wood panels to see what needs hacking off the walls … I’ll keep you updated 😂